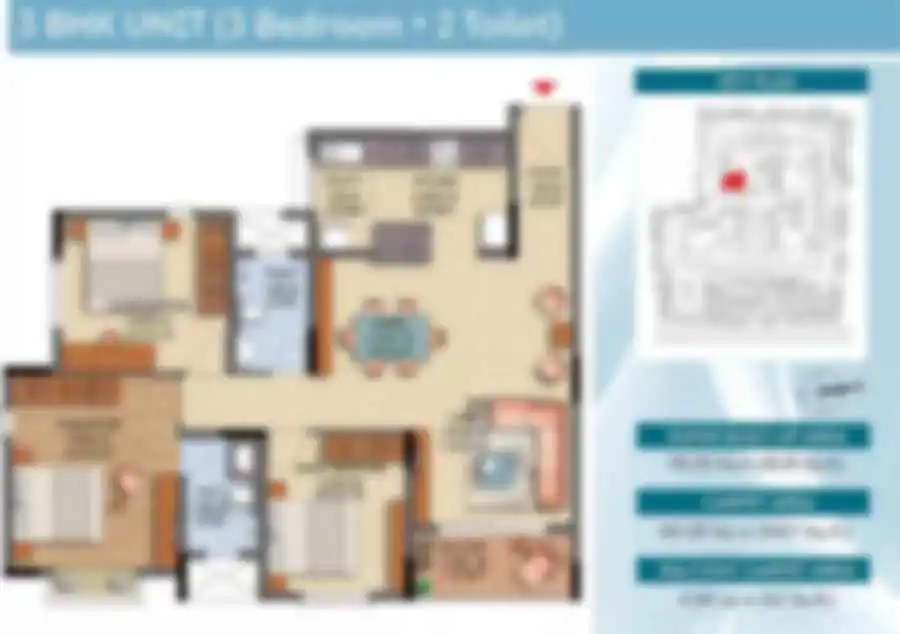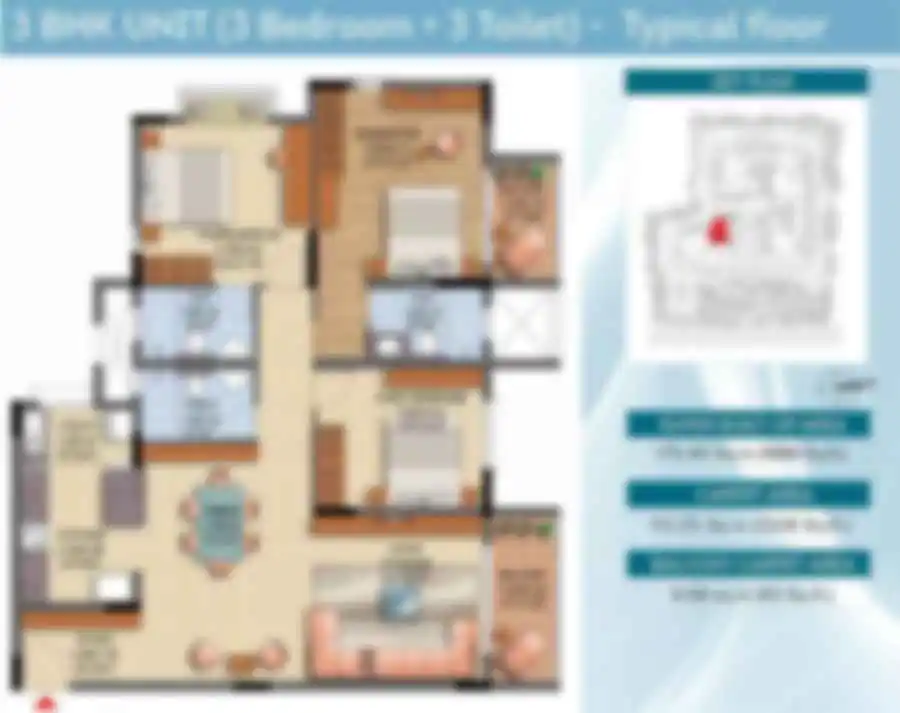Brigade Neopolis Floor Plan



The Brigade Neopolis Floor Plan is a meticulously crafted layout that provides a comprehensive visual representation of the luxurious apartments in Kokapet, West Hyderabad. Designed to cater to modern lifestyles, the floor plans include 2, 3, and 4 BHK apartments, each crafted to maximize space utilization while ensuring comfort and privacy for residents. The floor plan not only highlights the overall dimensions but also provides a clear bird’s-eye view of the internal layout, including doors, windows, walls, and stairs. This attention to detail ensures optimal utilization of every square feet, providing buyers with their ideal home.
A floor plan is more than just a design; it’s a comprehensive tool that allows potential homeowners to visualize their living space before it’s constructed. By providing a top-down view of the layout, Brigade Neopolis Floor Plan offers an accurate depiction of how the space will be organized, making it easier for buyers to make informed decisions. The floor plans in Brigade Neopolis successfully meet the needs of modern buyers by being tailored to accommodate different family sizes and preferences. These floor plans are highly efficient, offering a generous carpet area. Whether you are looking for a compact 2 BHK unit, a spacious 3 BHK apartment, or a luxurious 4 BHK residence, Brigade Neopolis has a floor plan that suits your requirements.
Brigade Neopolis 2 BHK Apartment Floor Plan
The 2 BHK apartment floor plan in Brigade Neopolis is designed to offer a cozy and functional living space, perfect for small families or individuals. Each 2 BHK unit features:
- A well-laid-out living area that serves as the central hub of the home.
- Enjoy two cozy bedrooms crafted for ultimate privacy and relaxation.
- Two contemporary bathrooms featuring top-notch fixtures.
- A thoughtfully designed kitchen with an attached utility area, ensuring ample space for daily chores.
The super built-up area for these 2 BHK flats ranges from 1060 sq. ft. to 1150 sq. ft., offering enough room to meet the needs of a growing family while ensuring a compact and manageable living environment. The additional room provides an extra layer of privacy, making these apartments ideal for families who value both intimacy and functionality.
Brigade Neopolis 3 BHK Apartment Floor Plan
For those who require more space, the 3 BHK apartment floor plan in Brigade Neopolis offers a perfect blend of comfort and luxury. These units are ideal for joint families or those who appreciate extra space. The 3 BHK floor plan includes:
- A spacious living room that acts as the heart of the home, perfect for family gatherings and relaxation.
- Three well-proportioned bedrooms that offer ample space for every family member.
- Two or Three well-appointed bathrooms designed for convenience and comfort.
- A modern kitchen area with a spacious attached utility, allowing for efficient management of household tasks.
- Two large balconies that provide a serene outdoor space to unwind and enjoy the views.
Ranging from 1480 to 1640 sq. ft. in super built-up area, these 3 BHK apartments are crafted to offer a luxurious living experience with ample space for all. The large bedrooms and ample privacy make these units an excellent choice for families who want both space and comfort.
Brigade Neopolis 4 BHK Apartment Floor Plan
For those seeking the ultimate in luxury, the 4 BHK apartment floor plan at Brigade Neopolis is a perfect choice. These expansive units are designed for large families or those who simply desire more space. The 4 BHK layout includes:
- A grand living room that serves as the centerpiece of the home, offering plenty of space for entertaining guests.
- Four generously sized bedrooms that provide comfort and privacy for every family member.
- Four bathrooms, ensuring that each resident has their own personal space.
- A spacious kitchen with an attached utility area, designed to accommodate all culinary needs.
- Two balconies that offer breathtaking views and a tranquil space to relax.
With a super built-up area of 2900 sq. ft., the 4 BHK apartments in Brigade Neopolis offer unparalleled luxury and space. These units are ideal for large families or individuals needing extra space for a home office or other activities. The thoughtful design ensures that every room is well-proportioned and provides the necessary privacy and comfort for a relaxed living experience.
All the apartments in Brigade Neopolis are designed according to Vaastu principles, which are believed to attract positive energy and enhance the overall well-being of the residents. The units are carefully planned to ensure optimal airflow and natural light, creating a bright and airy living environment. Safety is also a priority, with all units equipped with fire safety equipment and adequate plug points in every room for convenience.
Carefully designed, the Brigade Neopolis Floor Plan ensures a comfortable and luxurious living experience for all residents. Every aspect of the design has been carefully considered to ensure that the space is utilized to its full potential, providing a home that meets the needs of modern families. The detailed floor plans allow potential buyers to visualize their future home and choose a unit that best suits their lifestyle and preferences. Whether you are looking for a compact and functional 2 BHK apartment, a spacious 3 BHK unit, or a luxurious 4 BHK residence, Brigade Neopolis offers a range of floor plans to meet your needs.
FAQ's- Frequently Asked Questions
Brigade Neopolis offers a variety of floor plans, including exclusive 2, 3, and 4 BHK apartments.
