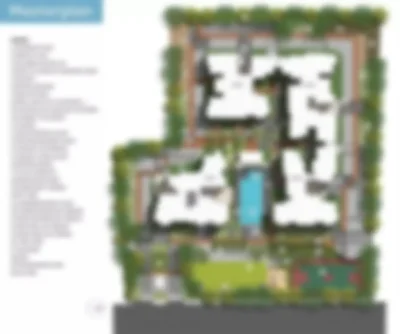Brigade Neopolis Master Plan

Brigade Neopolis Master Plan is a meticulously crafted blueprint designed to offer a holistic living experience in Kokapet, West Hyderabad. This master plan is a testament to modern architectural brilliance, seamlessly integrating luxurious residential units with an array of state-of-the-art amenities. The project features towering structures that reach the skies, offering spacious 2, 3, and 4 BHK apartments, all within a serene and expansive environment. With 80% of the area dedicated to open spaces, residents can enjoy a peaceful and green environment that promotes well-being and tranquility. This thoughtfully crafted plan is tailored to meet the diverse preferences of every resident, ensuring their needs are addressed with meticulous precision.
The concept of a master plan is crucial in real estate development as it outlines how the property will be developed over time. It serves as a comprehensive guide, helping property owners and developers make informed decisions regarding the development and utilization of the land. This master plan stands out as a prime example of how a thoughtfully designed plan can transform a residential project into a vibrant community.
Brigade Neopolis is a new-age apartment project situated in the serene locales of Kokapet, West Hyderabad. The master plan of this project is a masterpiece that reflects careful planning and attention to detail. The residential towers are strategically positioned to maximize natural light, ventilation, and privacy for every unit. The living areas are spacious, and the bedrooms are designed to offer comfort and luxury. The project incorporates modern amenities that cater to the diverse needs of its residents, making it a perfect choice for families, professionals, and individuals looking for a balanced lifestyle.
The Tower Plan of Brigade Neopolis showcases the visualization of three impressive towers, each rising to G+25 floors. These towers house a variety of residential units, designed to accommodate different family sizes and budget ranges. The project offers:
- 2 BHK Units: Ranging from 1060 sq. ft. to 1150 sq. ft., these units are perfect for small families or individuals seeking a cozy and functional living space.
- 3 BHK Units: With sizes ranging from 1480 sq. ft. to 1640 sq. ft., these units offer ample space for families who desire more room and comfort.
- 4 BHK Units: Spanning a generous 2900 sq. ft., these luxurious units are ideal for large families or those who value spacious living areas.
The diverse range of unit sizes ensures that Brigade Neopolis caters to a wide audience, from bachelors and small families to large joint families. Living in such a well-planned community provides residents with the opportunity to interact and build relationships with like-minded individuals, fostering a sense of community and belonging.
The Brigade Neopolis Apartment Master Plan provides a comprehensive overview of the apartment layouts within the project. It details the distribution of the 2, 3, and 4 BHK units across the three towering structures. Each unit is meticulously designed according to Vaastu principles, ensuring that the spaces attract positive energy while offering maximum privacy, natural light, and airflow. The thoughtful design of each apartment ensures that residents can enjoy a comfortable and harmonious living environment.
In addition to the well-planned residential units, the Brigade Neopolis Master Plan includes a vast array of over 50 modern amenities. These amenities are strategically located within the development to ensure easy access for all residents. The project boasts recreational facilities, fitness centers, swimming pools, and children’s play areas, among others, catering to the needs of all age groups. The inclusion of such amenities highlights the project’s commitment to providing a well-rounded lifestyle for its residents.
A strong emphasis on sustainability is central to this development blueprint. The project incorporates eco-friendly policies designed to reduce the carbon footprint and promote environmental responsibility. Water recycling systems, rainwater harvesting units, and extensive green areas are integral parts of the plan, ensuring that the development not only provides a luxurious living experience but also contributes positively to the environment. These green initiatives are designed to create a healthy and sustainable living environment for current and future residents.
Safety and security are also prioritized in this master plan. The project includes 24/7 restricted access, CCTV surveillance, and other advanced security features to ensure the safety and peace of mind of all residents. Additionally, the development includes spaces for hosting family gatherings and community events, further enhancing the social fabric of the community.
In summary, the Brigade Neopolis master plan exemplifies how meticulous design, state-of-the-art amenities, green initiatives, and community-centric planning can unite to create a thriving and vibrant residential development. The project is not just about providing living spaces; it’s about creating a lively and sustainable community where residents can live, work, and play in harmony. With its strategic location, impressive tower plan, and an array of amenities, Brigade Neopolis is set to become one of the most sought-after residential projects in West Hyderabad, offering a luxurious, practical, and comfortable living experience.
FAQ's- Frequently Asked Questions
The master plan for Brigade Neopolis dedicates approximately 80% of the area to open spaces.
